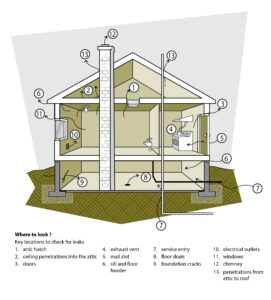
Draft proofing is the single most important retrofit you can do in your home.
Controlling air leakage or draft proofing will keep your home warmer in the winter while reducing maintenance costs due to moisture accumulation. And cooler in the summer heat.
Draft proofing your home will also mean your heating and cooling requirements will be lower thus saving energy and reducing the size and therefore cost of equipment needed.
It should be considered first in any energy upgrade strategy for your house.
Air sealing is one of the most affordable and easy ways to improve the energy efficiency of a home. You can save up to 30 percent of your energy costs by air-sealing areas where energy loss occurs.
Comprehensive air leakage control is the systematic identification and sealing of as many air leakage paths as possible with weatherstripping and caulking and by applying gaskets and tapes.
Did you know that your windows, doors, cracks in the walls, interior trim and even light fixtures in the ceiling are potential leakages areas?
Air sealing is one of the most essential, yet cost-effective ways to improve the comfort and energy efficiency of your home.
City of Saskatoon
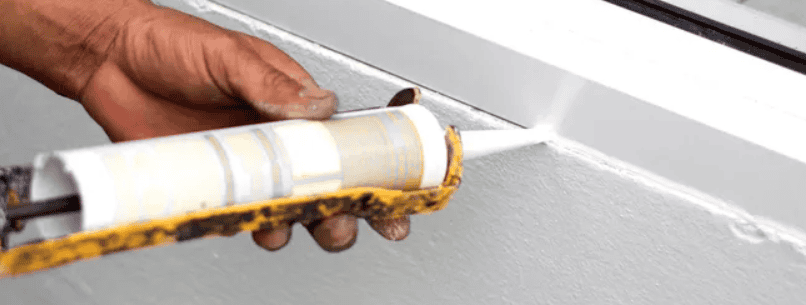
Find the Leaks in Your Home
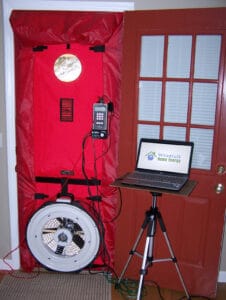
A blower door test is part of an EnerGuide audit of your home.
An assessment of your home’s airtightness can help you identify and reduce the amount of air that leaks into and out of your home. This can lead to lower heating and cooling costs.
It is important to note that houses lose heat in two ways:
- directly through building materials (conduction)
- and through air movement (convection).
Sealing air leaks is just as important as adding insulation. Air leaks can also contribute to moisture issues, so performing air sealing helps reduce the movement of moisture throughout the house and building materials.
By preventing the infiltration of pollutants and allergens, you can also improve the overall indoor air quality, making your home a healthier place to live. Additionally, sealing air leaks can enhance your comfort by providing better temperature consistency and reducing drafts, which can ultimately promote your overall well-being as a homeowner.
You may be very surprised to discover how many small air leaks your home has — which when added together may be the equivalent of one very large gaping hole!
Windfall Ecology Centre
Air Sealing Checklist
You can save up to 30% of your energy costs by caulking cracks and plugging gaps on walls, inside and out.
Older homes typically have more air leaks, around windows and doors, electrical outlets, and cracks in the foundation and walls. You can seal air leaks in your home with weather-stripping and caulking or by applying gaskets and tapes.
Inside the main living areas, check the following:
- window glazings for tightness and around the window sash and casing
- around the door, including the threshold and around the door frame
- electrical outlets and switches, including ones on interior walls
- exhaust fans and vents (these should vent to the outside and close properly when not in use)
- corners where two walls meet with an imperfect seal
- light fixtures in the ceiling
- interior trim and baseboards
- cracks in the wall finish or ceiling
- the joint where a wood frame wall joins a masonry wall or chimney
- doors and hatches into unheated attics
- fireplace dampers and fireplace bricks
- behind bathtubs and under sinks
- above sliding pocket doors
- around plumbing pipes and ductwork
Inside the attic, check the following (you may have to move aside existing insulation):
- around the plumbing stack and any other pipes entering the attic
- around wires or ceiling light fixtures that penetrate the attic floor
- around ducting that enters the attic from inside the house
- at the junction of the ceiling with interior wall partitions
- around attic access doors
- around chimneys
- along any shared walls
- the ceiling area in bathrooms and above stairwells
Inside the basement, check the following:
- where the wood-frame wall (sill plate) meets the masonry (concrete or stone) foundation or where joists penetrate the masonry wall
- holes or gaps where the electrical service, gas service or oil fill pipes go through the wall; be careful around electrical wires and gas pipes; do not disturb connections
- holes for wiring, cabling, plumbing, and air conditioning pipes going into internal and external walls
- leaky ducting or poorly fitted hot air registers or cold air intakes
- around window and door framing
- cracks in the foundation wall and slab
- floor drains
- the base of the chimney or flue
Learn more about draft-proofing your home
Air Sealing and Ventilation
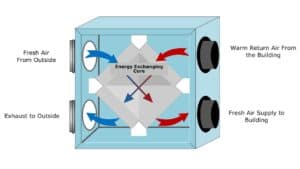
A tighter house requires more attention to indoor air quality which can be controlled with ventilation.
As the envelope is tightened, household humidity levels rise and can create condensation and moisture problems.
Additionally, as less fresh air is circulated through the house, less air becomes available for combustion appliances. All the more reason to upgrade mechanical equipment and appliances to non-combustion, electric options.
If your house is stuffy, has lingering odours or has high humidity levels in fall and winter, it is likely the house does not receive adequate ventilation. If the occupants have respiratory conditions such as asthma, bronchitis or chronic colds, getting the proper amount of fresh air is even more important.
Windows can provide fresh air if there is a wind or driving force, but open windows can cause comfort problems, increase heating and cooling costs, and may be a security risk.
Using a mechanical ventilation system, such as an exhaust fan or a heat or energy recovery ventilator (HRV, ERV), can be more effective. The key point is that proper ventilation is important for your health and for your home.
More information in How to Get the Ventilation You Need in Your Home by Natural Resources Canada.
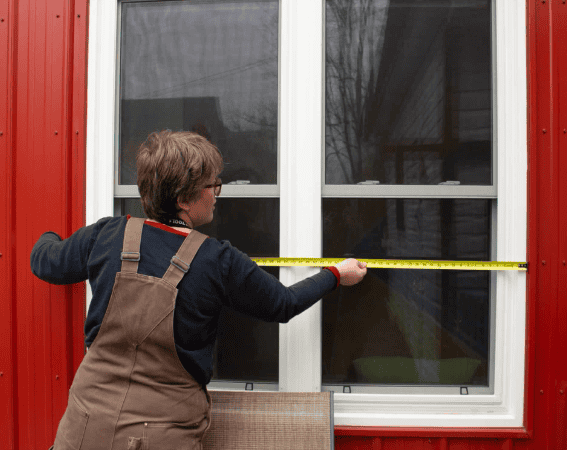
Start your deep energy retrofit today.
Save energy. Make your home more comfortable.
Have less maintenance. Keep more money in your pocket.
Glossary
Air Barrier: An air barrier blocks airflow through the building envelope. It reduces heat loss by preventing air from passing in and out through the envelope and protects the insulation and structure from moisture damage. The air barrier, when located on the exterior, may also act as part of the drainage plane. Standard building materials, such as exterior sheathing, building paper and house wrap, act as the air barrier.
Air Leakage: The uncontrolled flow of air through a building envelope or a component of a building envelope as a result of a pressure difference.
Air leakage can occur as infiltration, the uncontrolled movement of outdoor air into a building through intentional and unintentional openings in the building envelope, or as exfiltration, the uncontrolled movement of indoor air to outdoors.
Airtightness: Describes how well the building envelope resists air leakage and is measured in air changes per hour (ACH) at 50 pascals (ACH@50 Pa). The fewer air changes per hour, the more airtight the building envelope is. Equivalent leakage area (ELA) is another way of describing the airtightness of the building envelope. It represents the size of a single hole in your building envelope if all the individual air leakage holes or gaps were added together. The smaller the equivalent leakage area, the less energy you will need to control the temperature of your home (but you will still need to ensure that you have adequate ventilation).
Improving a house’s airtightness provides more comfort to the occupants and protectst the building envelope from moisture damage, but it also increases humidity levels inside the house since less water vapour can escape. This can mean an increase of condensation on windows. If a house is tightened to this degree, it will now need more ventilation.
Blower Door Test: Energy advisors and other trained professionals use blower door test equipment to measure your home’s rate of air leakage (otherwise known as air tightness). The blower door is a variable-speed fan mounted on an adjustable panel that can fit into an exterior door opening of your home.
As part of the EnerGuide Rating System, the blower door test is performed and the results of the test are incorporated into the rating and the house label.
What are the steps to run the Blower Door test?
- When the fan is turned on, the pressure inside your home is gradually reduced to allow outside air to flow into the house through unsealed openings or cracks in the house structure.
- Pressure gauges connected to the fan measure the rate of airflow required to keep your home at a constant pressure so that the advisor can calculate your home’s resistance to air infiltration.
- The blower door test equipment then calculates the air leakage rate of the home. The results of the test are considered in your home’s energy efficiency rating. Because airtight homes are energy efficient, a house that has little air leakage will score a better rating than a home that has a lot of air leakage.
Energy Advisor: Energy advisors, sometimes known as EnerGuide rating service energy advisors are independent experts in energy efficiency for homes. They are affiliated with professional organizations across the country that work with Natural Resources Canada to deliver the EnerGuide Rating System in your area.
Equivalent Leakage Area (ELA): Equivalent leakage area is another way of describing the airtightness of the building envelope. It represents the size of a single hole in your building envelope if all the individual air leakage holes or gaps were added together. The smaller the equivalent leakage area, the less energy you will need to control the temperature of your home (but you will still need to ensure that you have adequate ventilation).
Heat Loss: The loss of heat from a building to outdoors through the transfer of energy by conduction, convection, radiation and mass transfer. Heat energy naturally moves from warmer areas to colder areas.
Conduction: heat energy moves through solid materials
Convection: heat is lost through the movement of air
Radiation: heat energy is absorbed by a building component then moves (radiates) toward the cooler side
Indoor Air Quality (IAQ): A general term relating to the monitoring and reduction of unhealthy chemical and biological contaminants in the air within a building.
Insulation Values:
- Nominal RSI-value (R-value) of insulation (pre-construction) represents the resistance to the flow of heat of a given thickness of insulation. The higher the RSI-value (R-value), the better the insulation. RSI is the metric unit and is measured in m2°C/W while R is its imperial equivalent and is measured in ft2°F/W. RSI-1 = R-5.678.
- Effective RSI-value (R-value) of assembly (post-construction) represents the resistance to the flow of heat of the entire wall, ceiling or floor assembly considering the structure, insulation, framing, sheathing and all finishing. Typically this value is lower than the nominal RSI-value (R-value) of the insulation because the framing material has a lower RSI-value (R-value) than the insulation.
For example, wall studs and top and bottom plates will reduce the effective insulation value of an insulated wall; while sheathing, drywall and the exterior finish can increase a wall’s thermal resistance. In practical terms, for example, RSI 3.52 (R-20) batt insulation in a 2 x 6 wall might yield an effective insulation value of only 2.99 (R-17).
Loose-Fill Insulation: Loose-fill insulation options include cellulose fibre, glass fibre and mineral fibre. Loose-fill insulation is suitable for walls and floors and excellent in attics and enclosed spaces, such as roofs, where the space between the joists may be irregular or cluttered with obstacles.
Read more about loose-fill insulation and other insulation types in Keeping The Heat In – Chapter 3: Materials: 3.1.5 Summary of insulation types – Batt or blanket insulation
Low-E Coatings: Low-E, or low-Emissivity, glass has a fine coating of metal to reduce heat loss in the winter and heat gain in the summer, through the glass, by up to 30 percent. There are two types of low-E coatings: hard coat and soft coat. Both increase energy efficiency; however, some types of soft-coat low-E glass can dramatically reduce the amount of the sun’s heat coming into the home.
Moisture Barrier: Often referred to as a ‘vapour diffusion retarder’ (VDR), it is a material used to retard the passage or flow of vapour or moisture into or through walls, roofs and foundations.
Read more about moisture in homes in Keeping The Heat In – Chapter 2: How your house works: 2.4.1 Sources of moisture in the home
Natural Infiltration: The movement of outdoor air into rooms and other spaces in a building through intentional openings, such as windows and doors, and through unintentional openings in the building envelope, such as cracks and gaps around service penetrations. Natural infiltration is driven by stack effect and wind.
Passive Solar Gain: The amount of heat gained by the house from solar radiation (sunlight) entering through glazing (windows, skylights and glazed components of doors). This does not include energy from dedicated panel panel-default solar heating systems that use solar collectors to convert sunlight into usable heat or electricity. The amount of solar gain will depend on several factors, such as the type and area of glazing, orientation, thermal mass, latitude and amount of shading (e.g. overhangs, trees, etc.). Generally, in the Northern Hemisphere, south facing windows provide the most solar gain.
Relative Humidity: The amount of water vapour in the air (expressed as a percentage) compared to the amount of water that air at the same temperature could hold if the air were totally saturated.
Read more about humidity in Keeping The Heat In – Chapter 2: How your house works: 2.4.2 How much humidity?
U-Factor: A measure of the heat transferred (or lost) through windows and doors. The lower the U-factor, the better the energy efficiency of a window. The inverse of U-factor (1/U-factor) identifies the heat resistance, expressed in RSI. The higher the RSI, the better the window is at resisting heat loss. You can use these values to choose windows to capture the heat from the sun or to reduce heat loss.
Vapour Barrier: The vapour barrier resists the diffusion of water vapour from the inside to the outside of the building envelope. It protects the insulation and structure from moisture damage that can be caused if water vapour moves into and condenses in the envelope assembly. In some applications, the vapour barrier also acts as the air barrier by reducing heat loss as it prevents air from passing in and out through the envelope (i.e. an air and vapour barrier).
Read more about air and vapour barriers in Keeping The Heat In – Chapter 2: How your house works: 2.3.1 Air leakage control — weather barriers, air barriers and vapour barriers
Weatherstripping: Flexible strips of felt, rubber, metal or other material, affixed along the edges of doors and the operable parts of windows to block air leakage and reduce heat exchange with the outdoors. Weatherstripping comes in a variety of shapes: flat strip, tube or V (i.e. V-strips), and can be designed to work under compression or by sliding along the joint. To be effective, the product must close the gap and not allow air to pass. Some products get hard – and less effective – in cold weather when you need them the most.
Read more about weatherstripping in Keeping The Heat In – Chapter 3: Materials: Figure 3-5 Types of weatherstripping